Call our in-house reservations staff at 843-722-0600 and ask about our suites
HARBOR VIEW SUITE
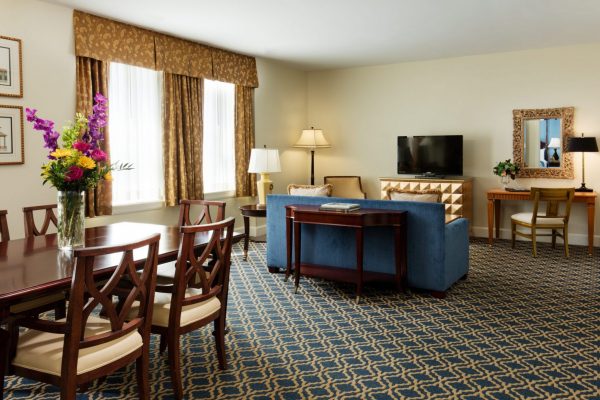
- (One Available on the Penthouse Level)
- 985 Square Feet
- View of the Harbor & Historic Downtown Charleston
- One King Bedroom
- Two Full Bathrooms
- Efficiency Kitchen
- Open Floor Plan with Living Room and Dining table for 6
MARK CLARK PRESIDENTIAL
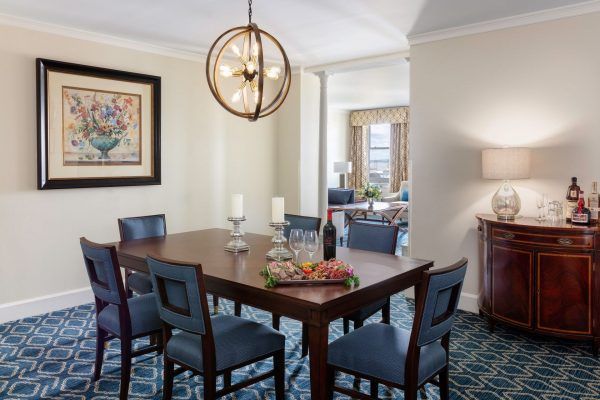
- (One Available on the Penthouse Level)
- 1550 Square Feet
- View of the Cooper River & Bridge
- Two Bedrooms
- One King Bed
- Two Double Beds
- Two Full Bathrooms
- Full Galley Kitchen
- Dining Room with Table for 6
- Separate Living Room
UPTOWN VIEW SUITES
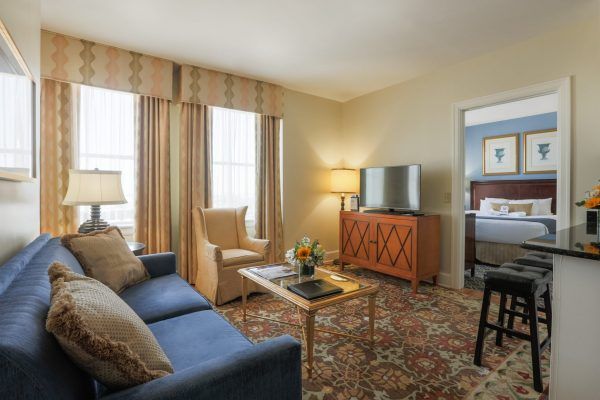
- (Two Available on the Penthouse Level)
- Average of 630 Square Feet
- View of Bustling King Street
- One King Bedroom
- One Full Bathroom
- Full Kitchen
- Living Room
- Available for purchase – Adjoining Traditional Guestroom with One Queen Bed
DOWNTOWN VIEW SUITES
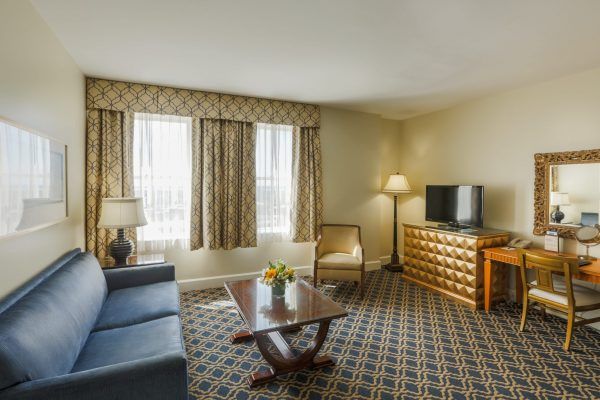
- (Two Available on the Penthouse Level)
- Average of 630 Square Feet
- View of Historic Charleston Harbor
- One King Bedroom
- One Full Bathroom
- Full Kitchen
- Living Room
BRIDGEVIEW SUITE
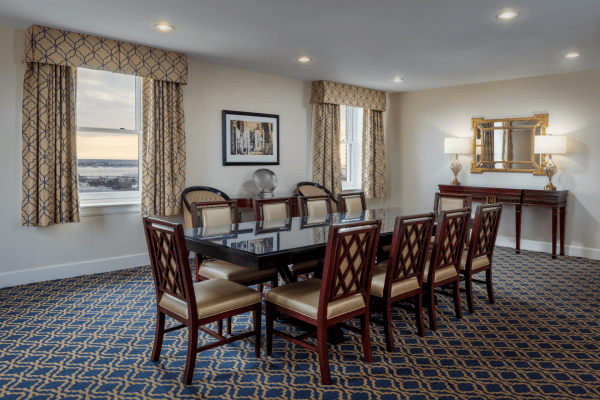
- (One Available on the Penthouse Level)
- 1250 Square Feet
- View of the Cooper River & Bridge
- One Queen Bedroom
- Two Full Bathrooms
- Full Kitchen
- Large Open Floor
